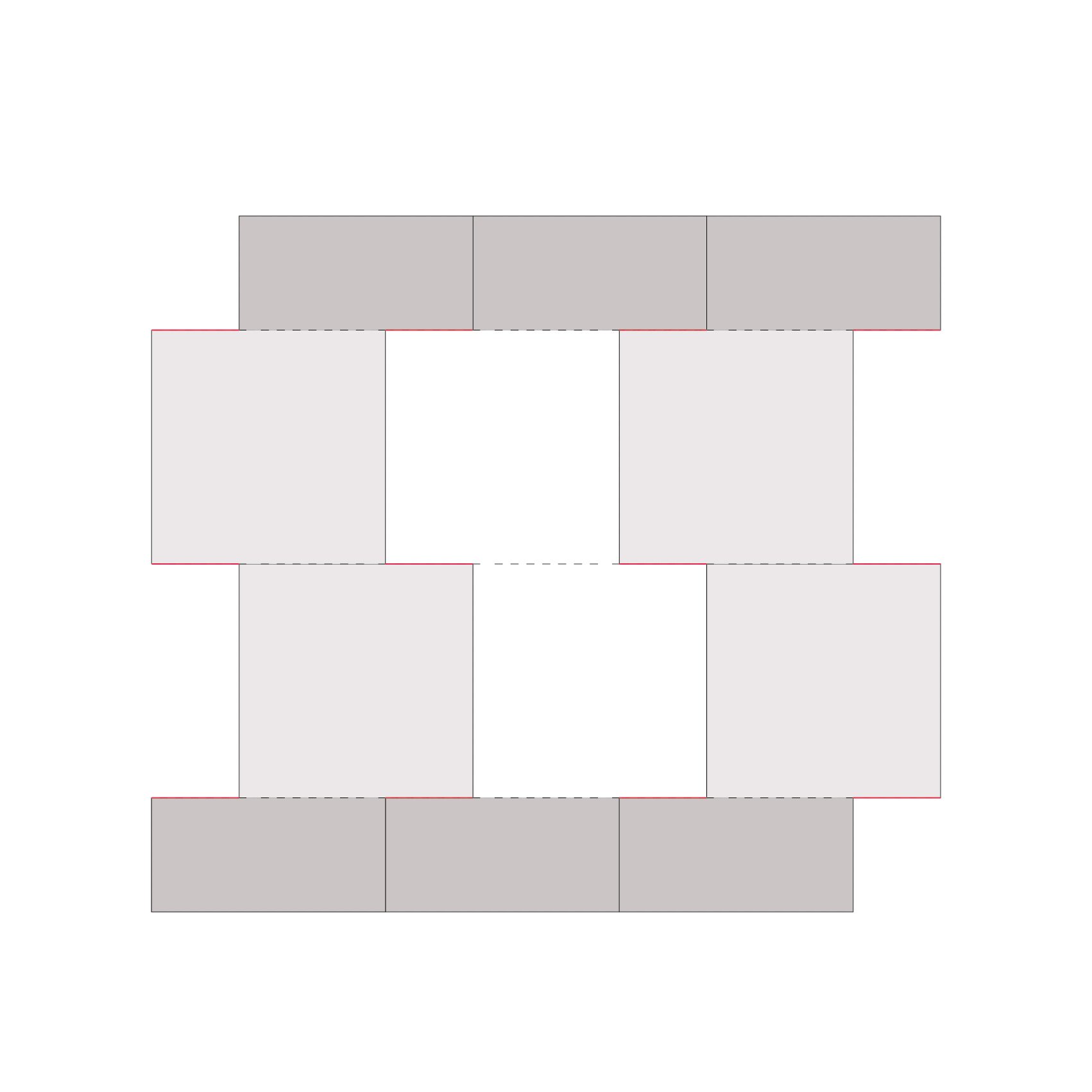
Barcelona Flexible Housing
Residential Housing
Third Year Studio - Spring 2021
Professor Mark Cottle
Location Carrer de Girona & Avinguda Diagonal, Barcelona, Spain
The Designer Samantha Speights
Stage 1
Empathize - Research
The Goal
The objective for this studio was to create flexible housing that allows tenants to age in place. We were challenged to integrate flexibility strategies in order to create a structure that adapts to an evolving human experience
Site Analysis
I chose this site out of seven other options because it lies directly in between the mountains and the coast of Barcelona. Barcelona is known as a pedestrian city with a large focus on green spaces. The site is also uniquely placed on an active intersection. This provides for the perfect space between the public, communal and private realms. In site analysis we interrogated the site’s relationship with prominent city corridors, public transportation, retail and geographic features such as the mountain and shore.
Barcelona Study
What are some of the urban and location-specific characteristics that you must consider so that you can leverage them to produce compelling proposals for housing in the city? Proposals that work not only at the scale of the room, the apartment, and the building, but also at the scale of the street, the block, the neighborhood, and the city?
Retail and Public Transportation Analysis
Geography Analysis
Flexibility Module Analysis
Through a study of flexibility plans. I examined the relationship between density of spaces. The use of staggering and nesting proved to be the most flexible option. Staggered rooms equal in proportion allows for one room to give way to the functionality of the other or separate from it entirely.

Modules



Nesting

Staggering
The Tartan Grid
The tartan grid allows us to set up a base grid for areas with prominent programs such as kitchens, living rooms and bedrooms. As well as for areas that can be considered poche like bathrooms, circulation and service.
Stage 2
Define - Concept
The Concept
We were challenged to create a structure that nurtures one’s ability to age in place. In order to achieve this, the building must have the ability to grow itself. For a building to grow it must be able to adapt to the human conditions that change inside. This is because we as humans and society breathe life into structures and cities. I achieved this in the plan by implementing flex spaces in the communal realm of the building and on each floor. These rooms can be seen as a place of gathering for the community as well as for private activity. In the private realm of the building each room is proportional in size with an additional garden room. The garden room has the ability to give way to other bedrooms, serve as a space for gathering, or be turned into an office or additional bedroom. Units vary in size as the courtyard opens up through the building
Room Configurations
At the conceptual stage I planned to situate circulation, flex spaces, bathrooms and kitchens in the middle ring. Bedrooms and living rooms are placed in the outer ring to provide optimal light and air. The courtyard and light well provide light and air to the middle ring. The central courtyard also gradually opens up at the top floors.
-

Floors 2-5
-

Floor 6
-

Floor 7
-

Floor 8
Stage 3
Ideate - Design
Diagrams
Sections
The Courtyard
The courtyard is an integral part of this design. At the base of the structure the courtyard is the largest with light wells cutting into the space at the center and north east corner. The ground floor also provides connection to the public realm with retail and connection to the street. These light wells bring light and air through the courtyard as well as regulate temperature conditions. At the sixth floor of the structure the light well begins to open up. This allows for a variety of green roofs that can be used for the community or for growing crops. This also allows for more light and air to travel through the apartments. The main stair that moves through the atrium also allows for people to interact with each other thus building a stronger community. The courtyard opens up to the mountains and the top floor has a balcony that extends to provide views of the water, providing a full 360 Barcelona experience.
Floor Plan

Flex Spaces Highlighted in yellow






